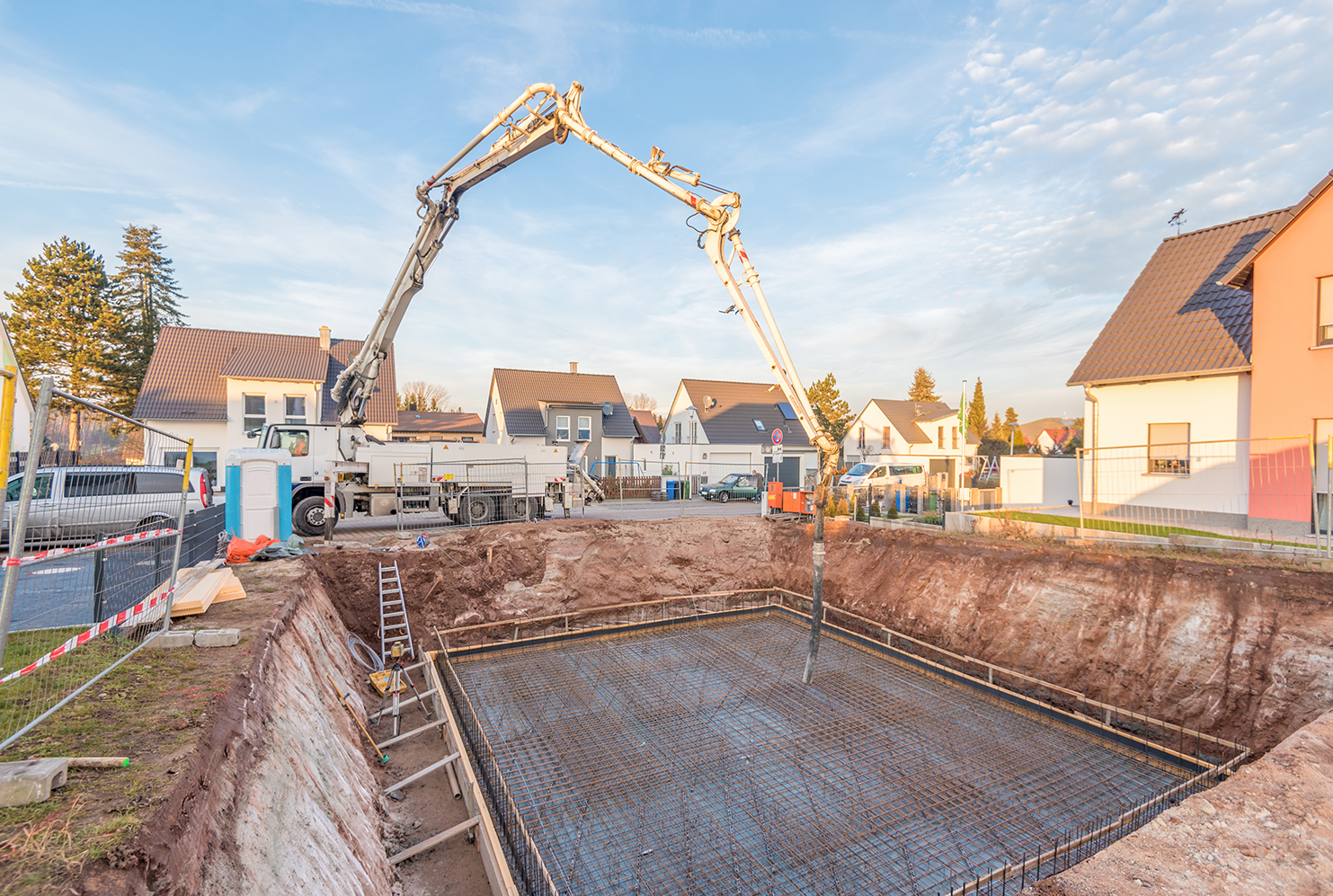Well-built from the start
As already mentioned in the topic "Foundations" As explained, a slab foundation can replace a foundation type such as a strip foundation if it is appropriately dimensioned. Regardless of whether the slab foundation is intended to function as a foundation or merely as a waterproof layer, it must still be insulated.
A base plate, as shown in this example, consists of the following layers (from top to bottom):
The price of a foundation slab naturally always depends on the specific factors of the construction project and the structural engineering requirements. The type of construction, the form of waterproofing, the insulation material used, the size, and whether a basement is to be built on the foundation or the house is to be built directly on the slab are the decisive factors in determining the price.
Our specialized team is happy to assist you with any questions you may have regarding floor slabs and their prices.
A base plate, as shown in this example, consists of the following layers (from top to bottom):
- Dry screed
- Insulation
- Loose fill
- Bituminous roofing membrane
- concrete
- Styrodor
The price of a foundation slab naturally always depends on the specific factors of the construction project and the structural engineering requirements. The type of construction, the form of waterproofing, the insulation material used, the size, and whether a basement is to be built on the foundation or the house is to be built directly on the slab are the decisive factors in determining the price.
Our specialized team is happy to assist you with any questions you may have regarding floor slabs and their prices.

What is...
The first step in constructing a foundation with a slab base is removing the topsoil. The subsoil is then compacted, if necessary. Next, a capillary break layer, typically a gravel layer, is applied. Following this, the sewer and rainwater drainage pipes are laid. The foundation is then surveyed and leveled. Lean concrete is poured as a leveling layer. A membrane is then laid as a moisture barrier.
Pressure-resistant insulation is then installed. The formwork is then erected. Reinforcement is installed so that the grounding electrode can be installed.
Finally, the cast-in-place concrete is poured, creating the concrete slab.
Pressure-resistant insulation is then installed. The formwork is then erected. Reinforcement is installed so that the grounding electrode can be installed.
Finally, the cast-in-place concrete is poured, creating the concrete slab.

