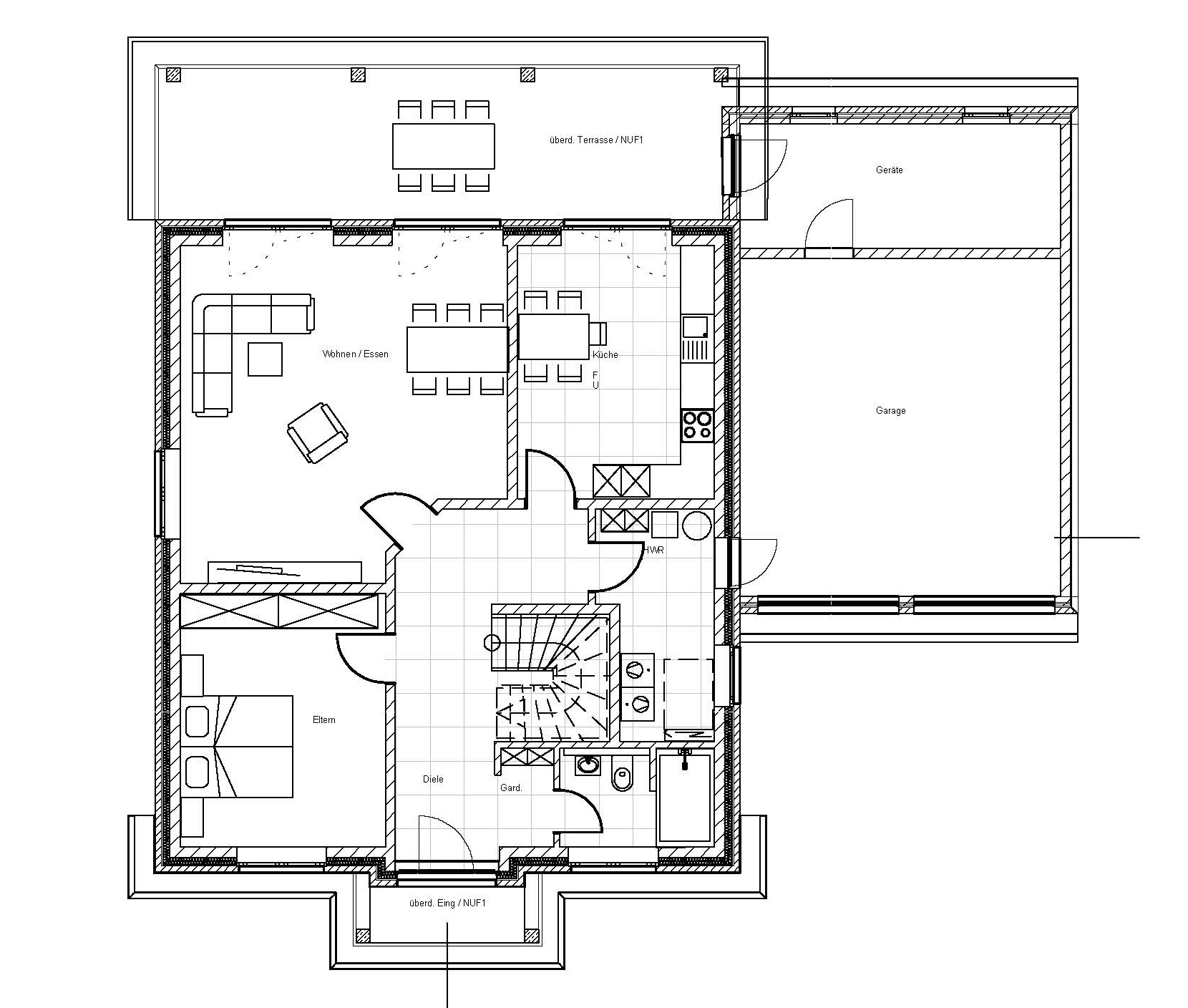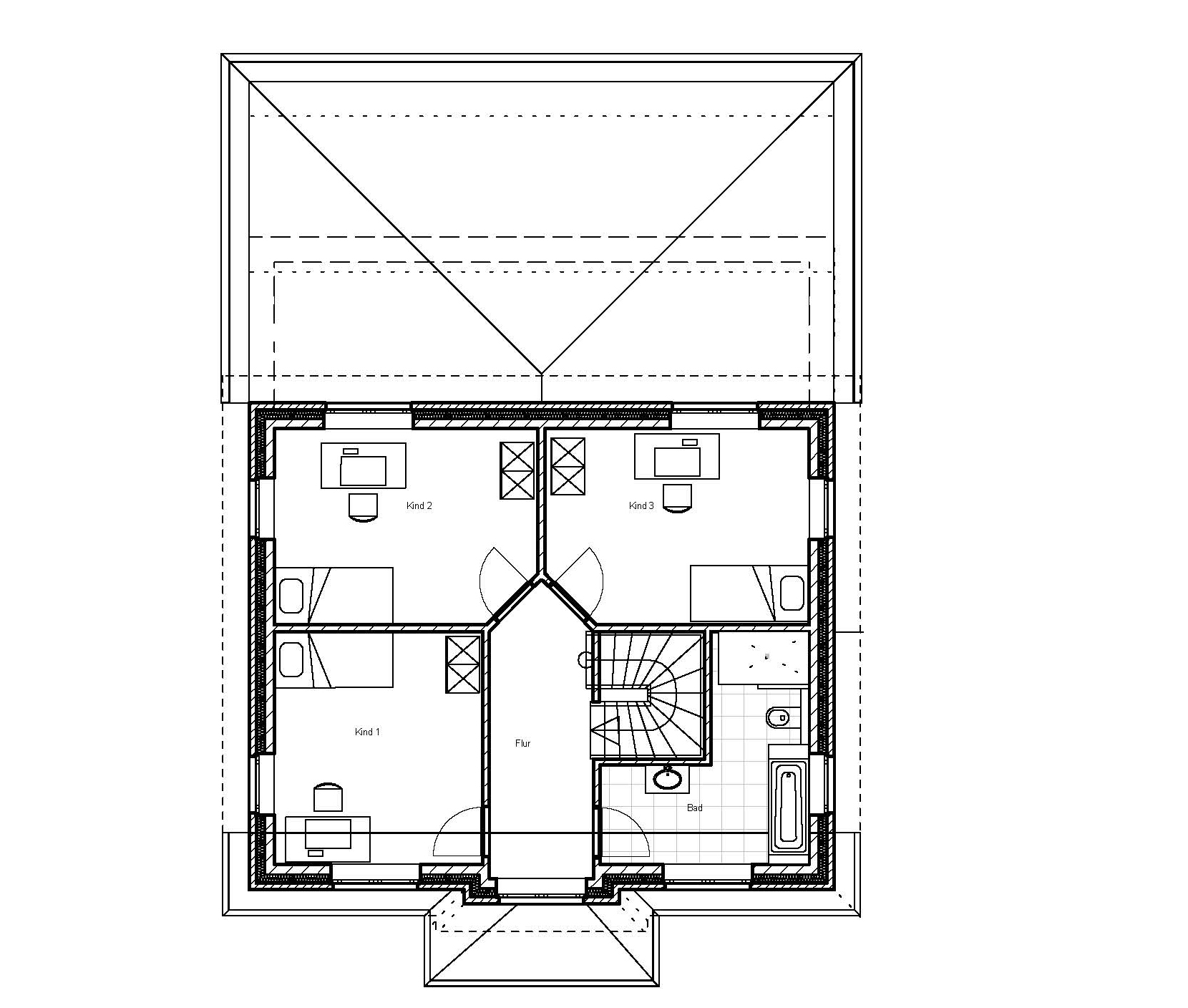Our house types
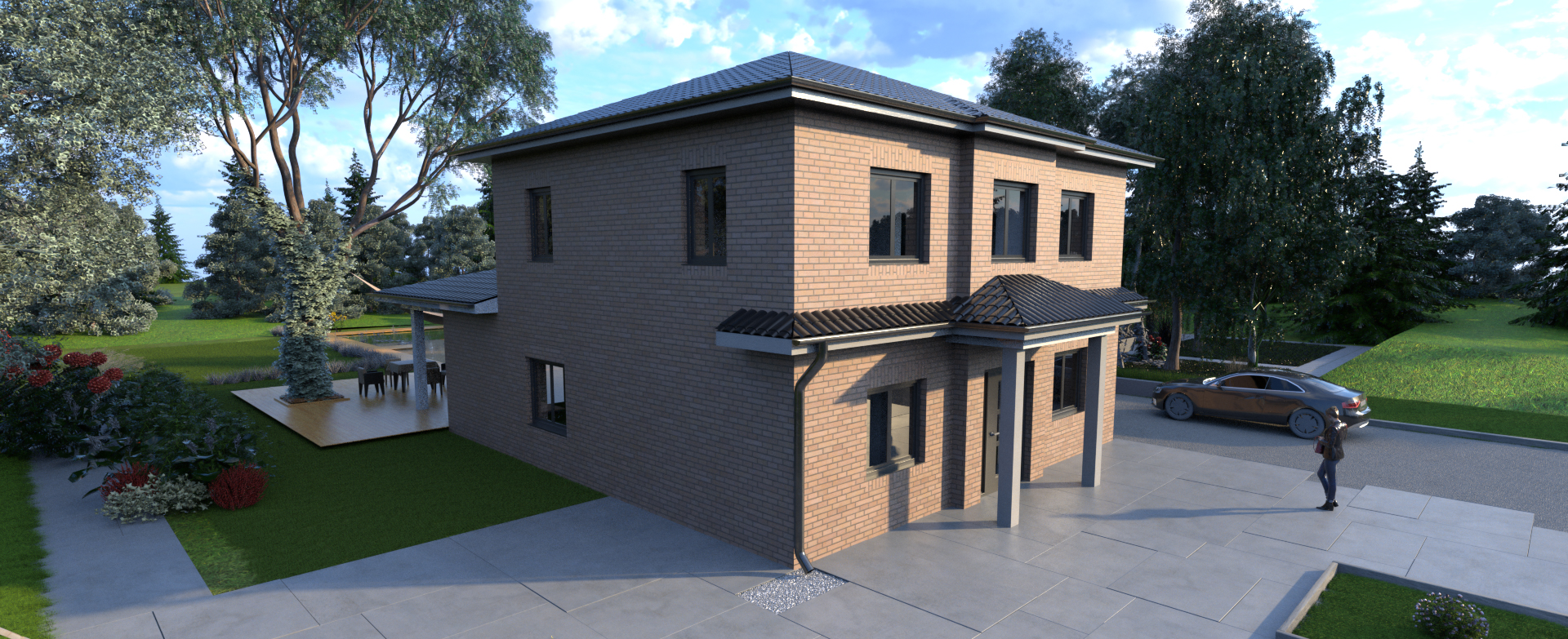
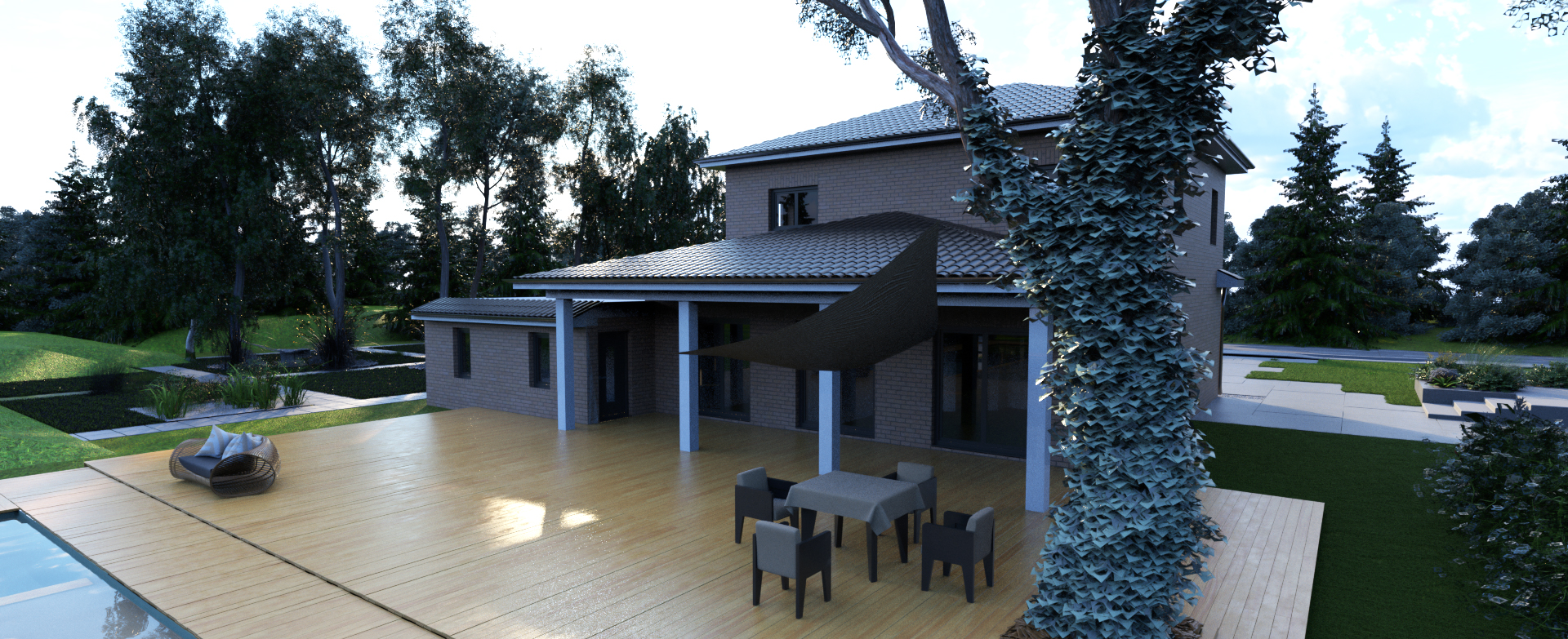
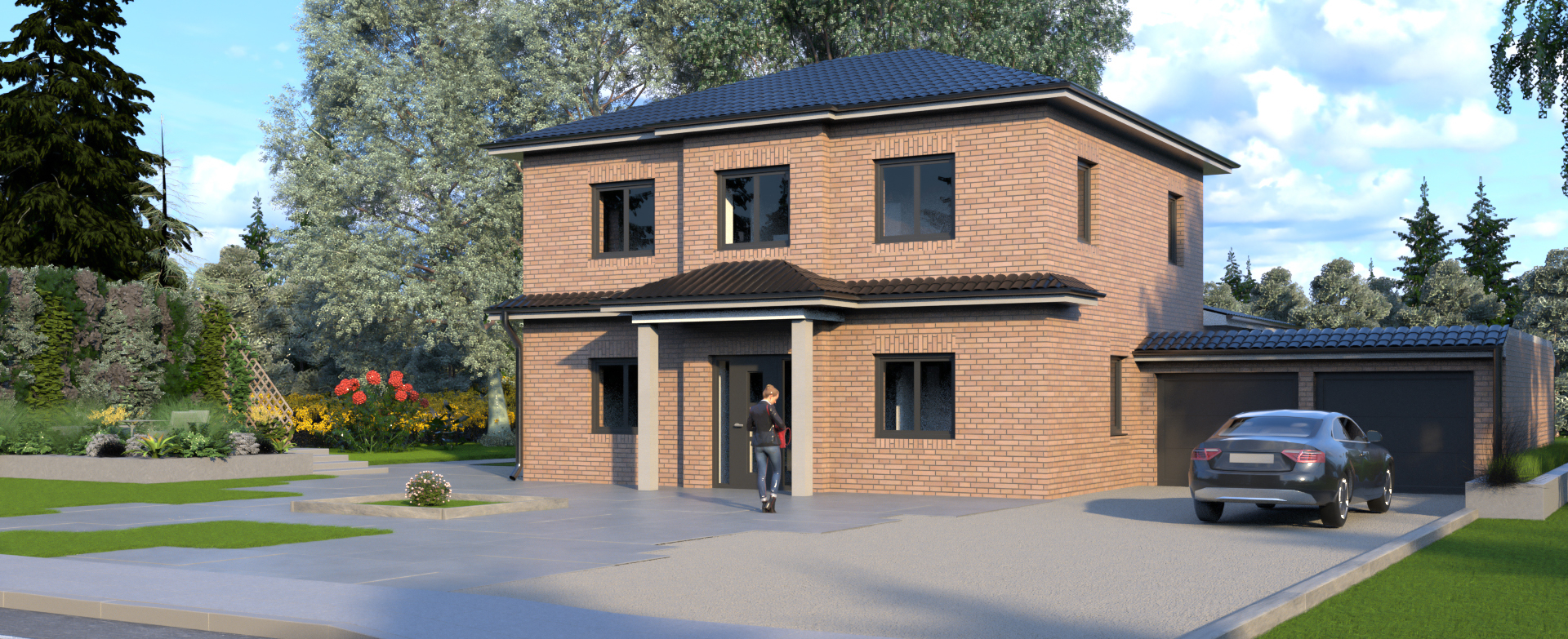
Sell
Model "Modern Season"
6 rooms
2 bathrooms
1 Garage
The turnkey "Modern Season" model house, with its two-story design and impressive entrance area, blends seamlessly into both densely populated urban residential areas and rural settings, without appearing overly imposing. Beyond the covered entrance, spacious and bright living and dining areas unfold. From the hallway, one can also access the master bedroom, guest bathroom, utility room, and kitchen. A staircase leads to the second floor, which, as shown in our layout, features three equally sized rooms, suitable for use as children's bedrooms and/or an office, as well as a second full bathroom.
Those who want to enjoy a relaxed meal with friends and family in a more natural setting, or simply want to wind down the evening, will find the right place on the large, covered terrace.
The double garage has an adjoining storage room, so that not only your vehicles but also your garden and hobby equipment can be safely stored.
As with all our turnkey houses, you can freely choose the facade design, window colors and other factors, and of course freely adapt the floor plan, room layout or garage dimensions to your wishes.
{module title="Visualized Link hidden"}
Special features
-
Thermal insulation
-
 Facade selectable
Facade selectable
-
 garage
garage
-
 utility room
utility room
-
 Equipment room
Equipment room

