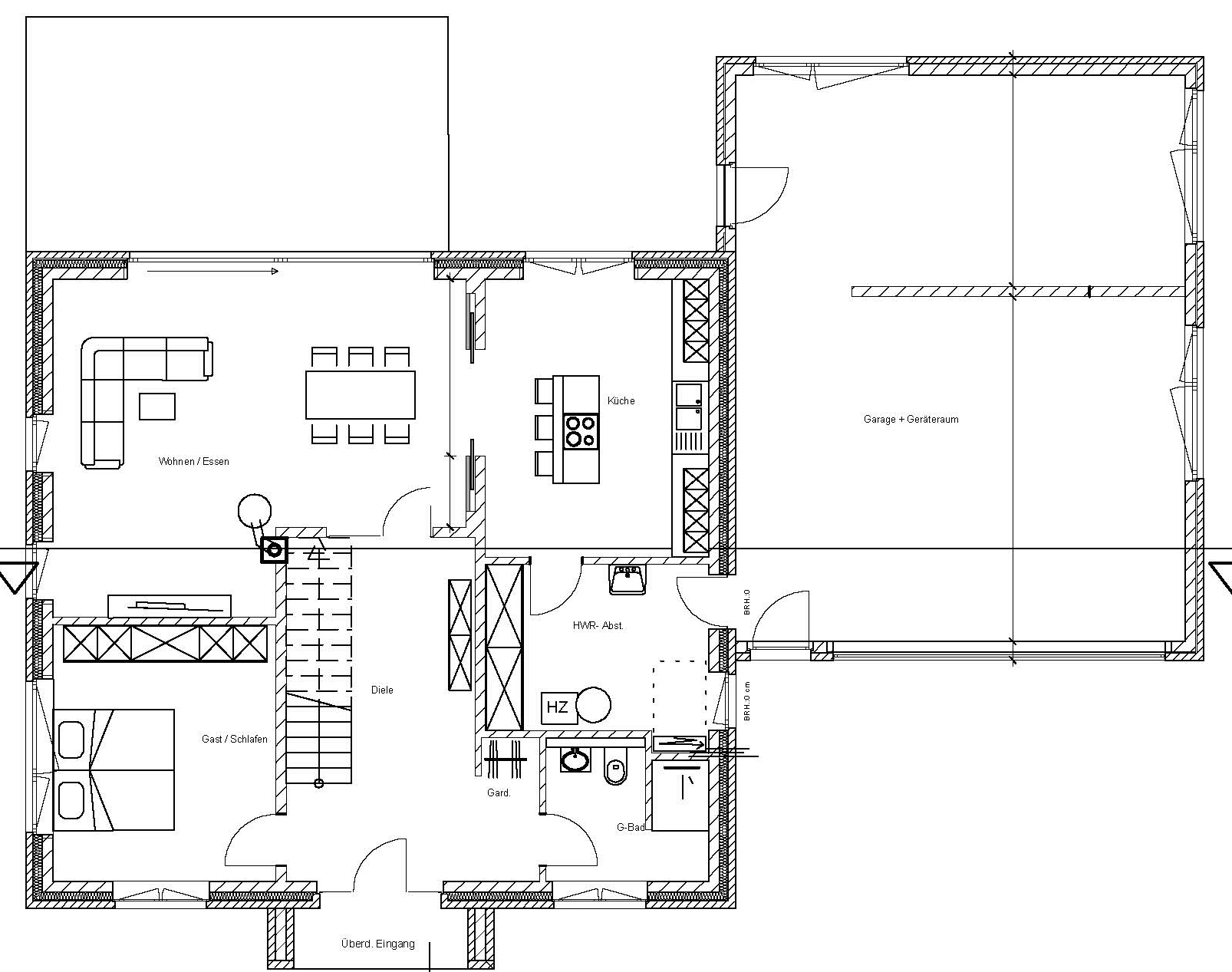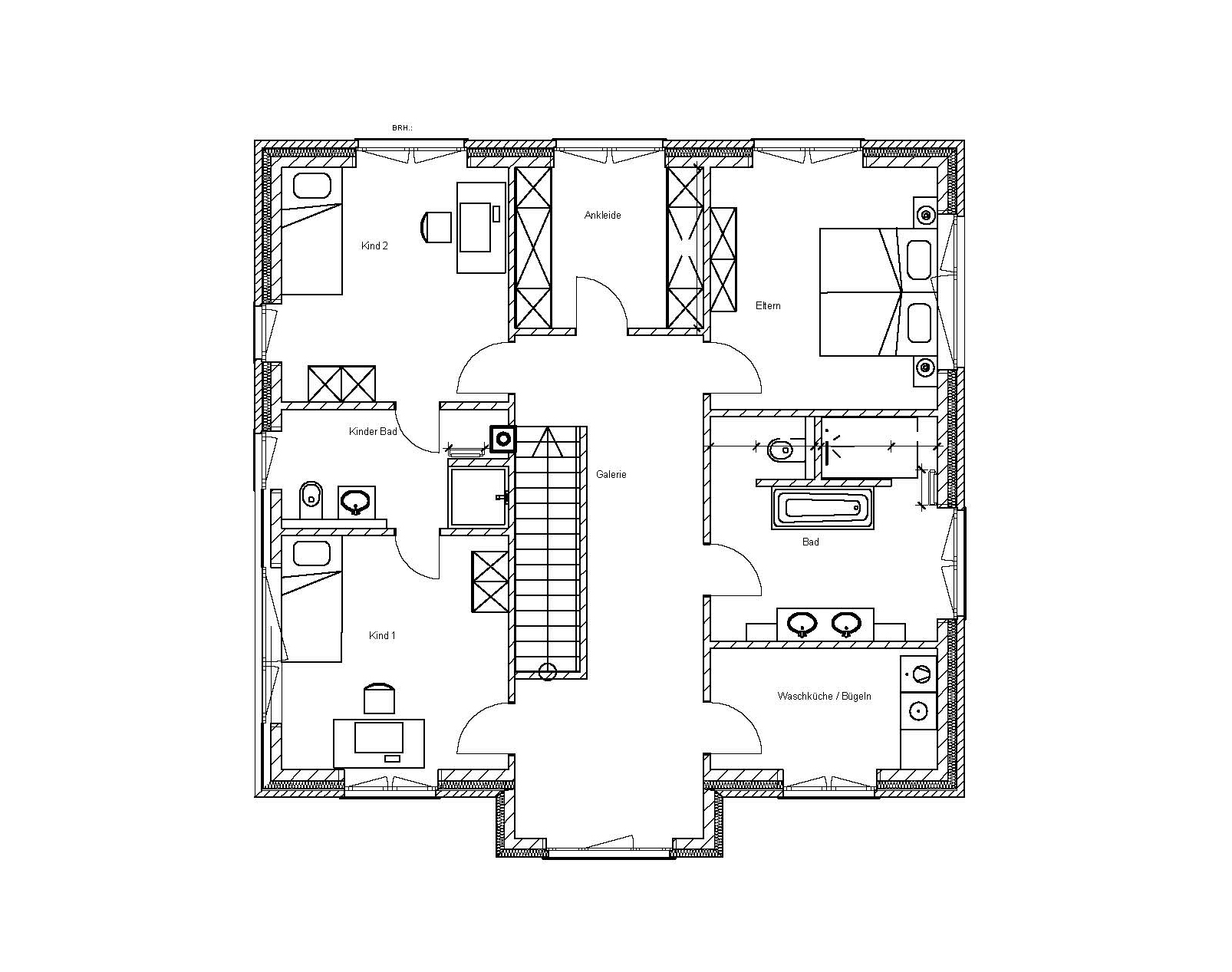Our house types
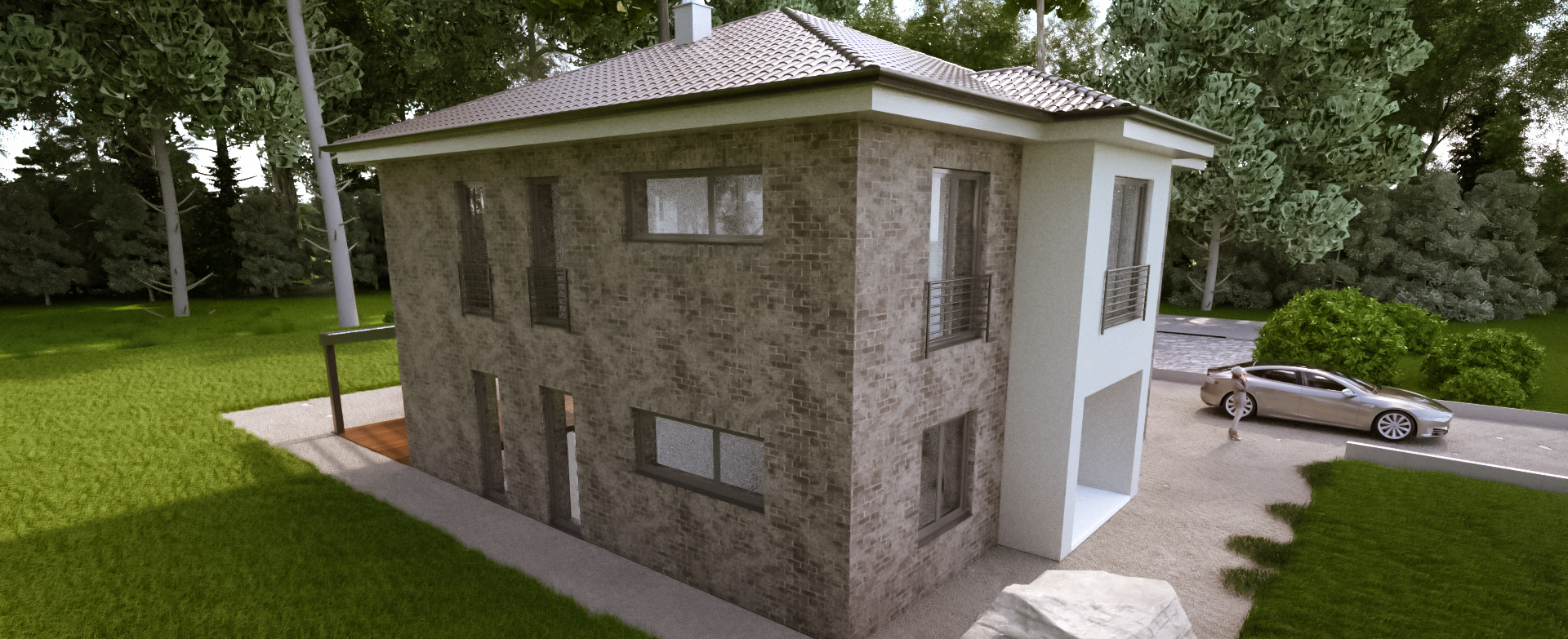
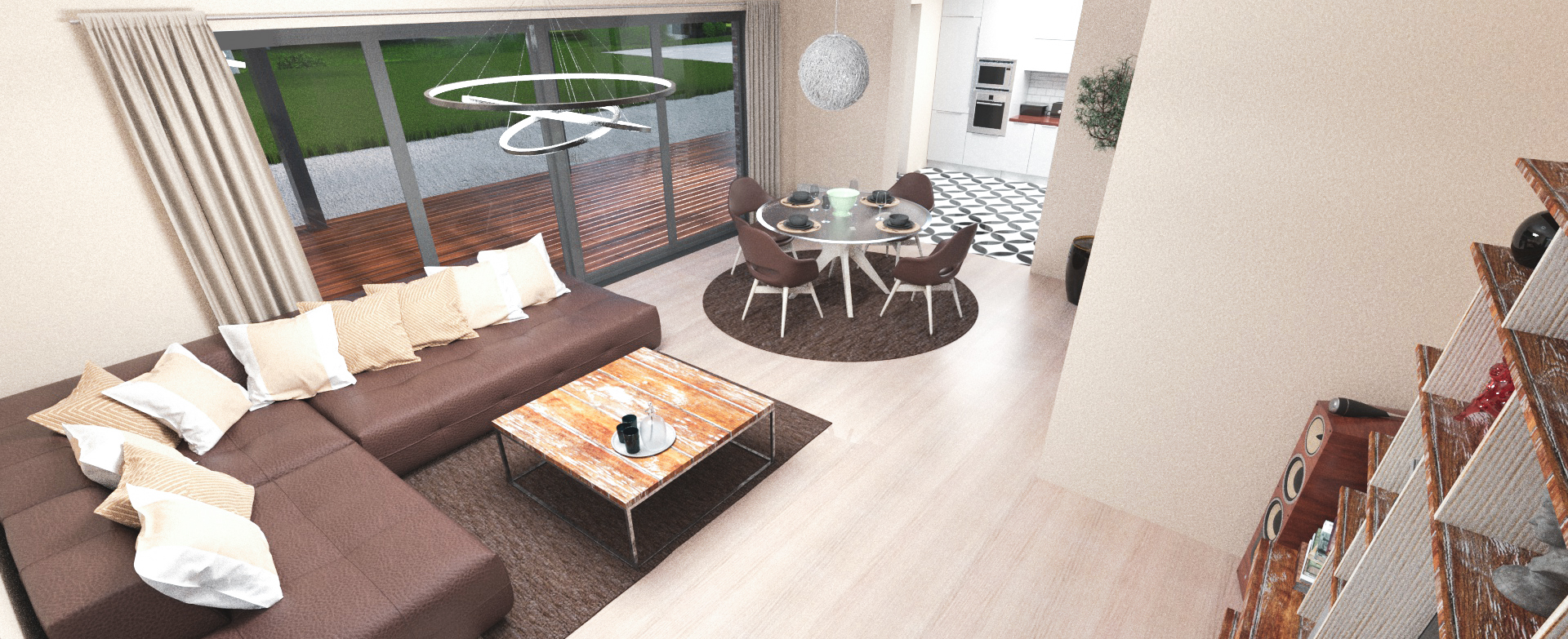
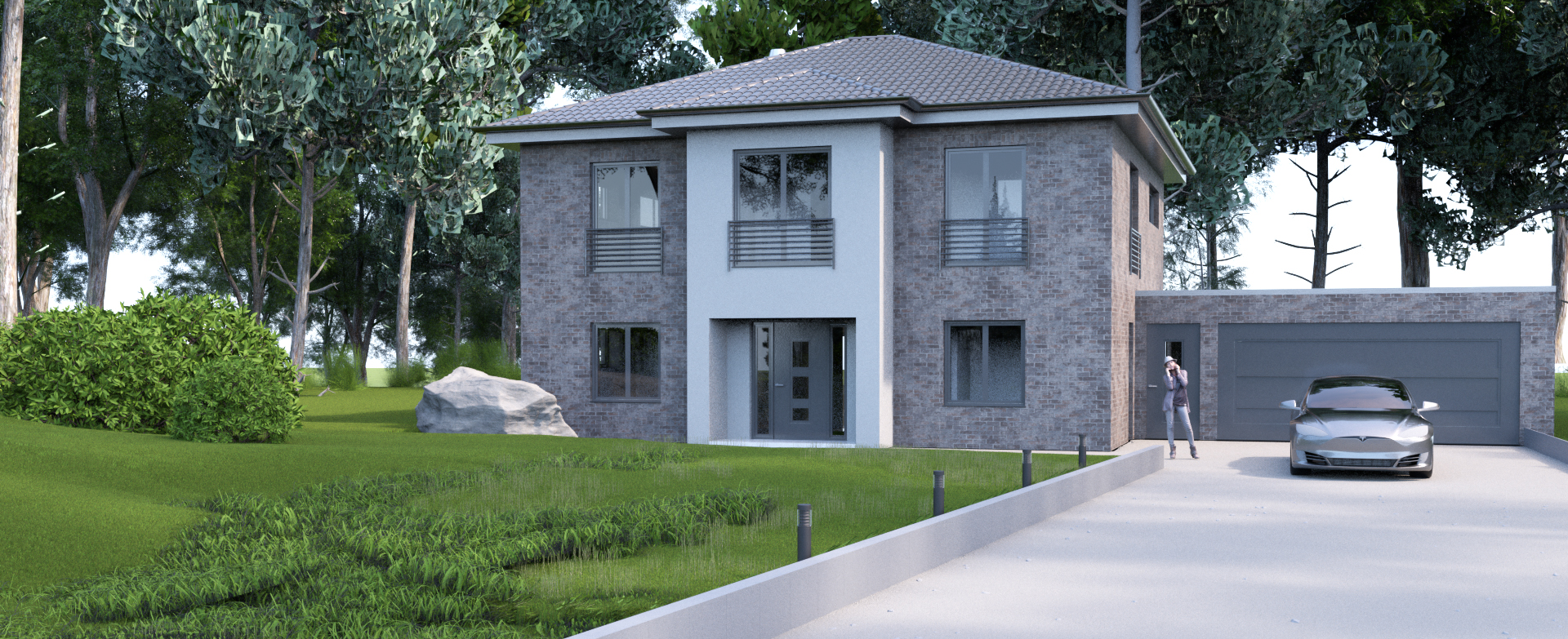
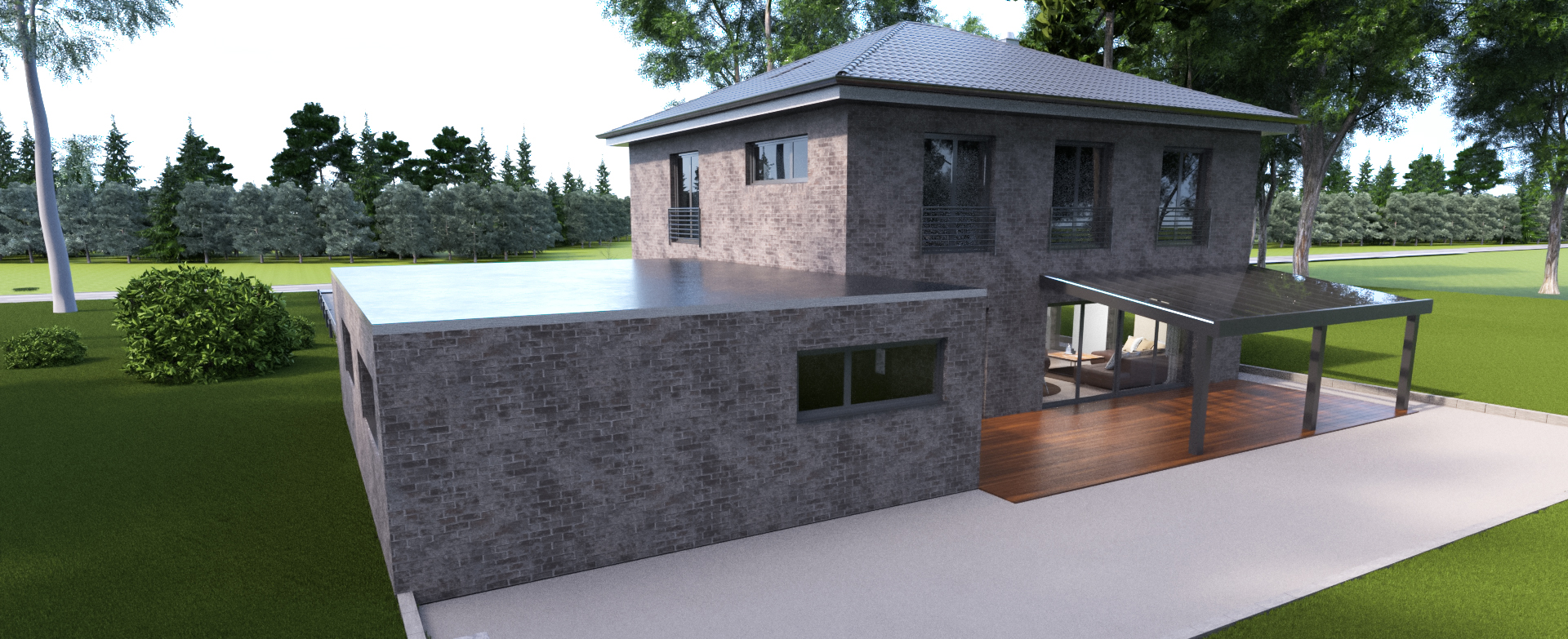
Sell
Model "Modern Edge"
6 rooms
3 bathrooms
1 Garage
Our "Modern Edge" model, like every other house we build using solid construction methods, reveals its potential not only through its clean lines yet playful facade geometry. Adjoining the spacious entrance hall on the ground floor are the guest bedroom, the utility room, the guest bathroom with shower, and the open, bright, and inviting living, dining, and kitchen area. The cleverly designed layout of the ground floor continues seamlessly on the second floor. The gallery provides access to two children's bedrooms, the master bedroom and its separate children's bathroom, the master bathroom, as well as a laundry/ironing room and a dressing room.
The covered terrace area, accessible through the large windows of the living area, offers a wonderful place to relax and unwind with its glass roof.
The "Modern Edge" house type is rounded off by the double garage, which, with its adjoining, spacious storage room, offers plenty of room for hobby, household and garden equipment, so that not only your vehicles but also everything else can be safely stored.
As with all our turnkey houses, you can freely choose the facade design, window colors and other factors, and of course freely adapt the floor plan, room layout or garage dimensions to your wishes.
{module title="Module HT4"}
Special features
-
Thermal insulation
-
 Facade selectable
Facade selectable
-
 garage
garage
-
 utility room
utility room
-
 conservatory
conservatory
-
 Equipment room
Equipment room
-
 covered terrace
covered terrace

