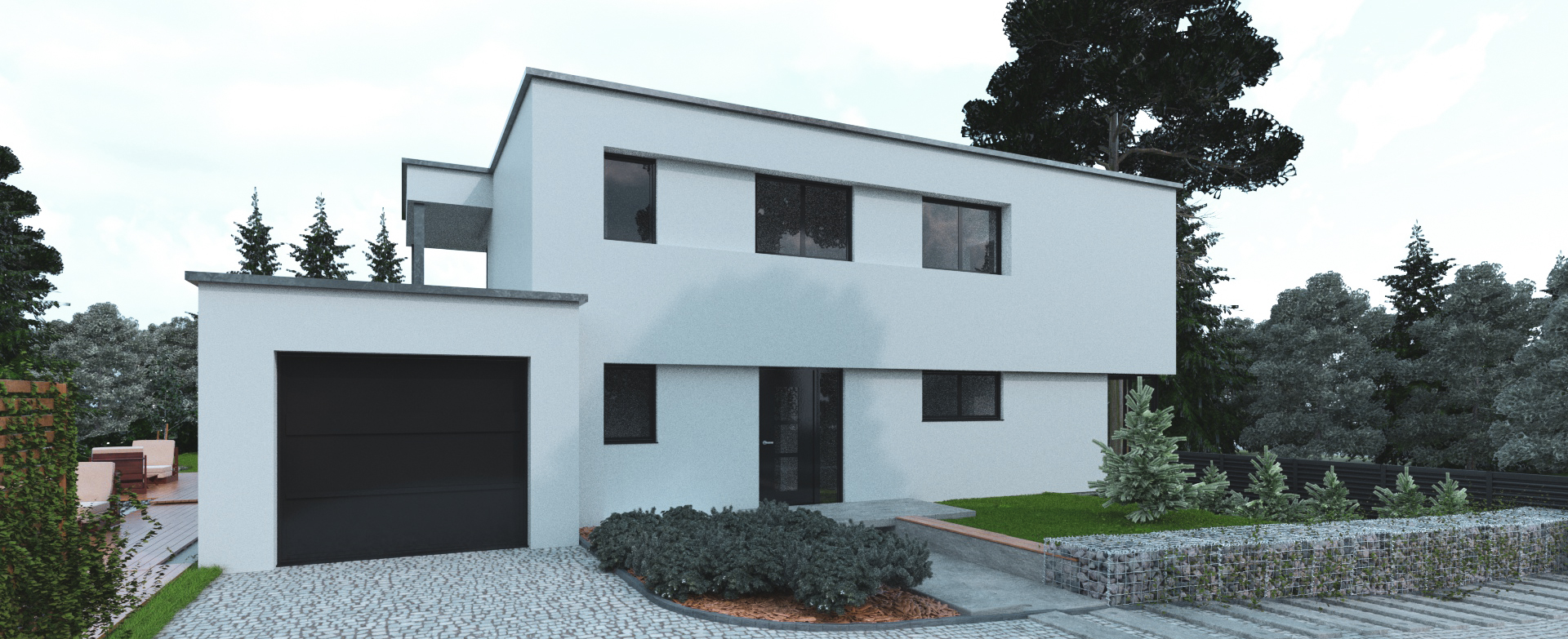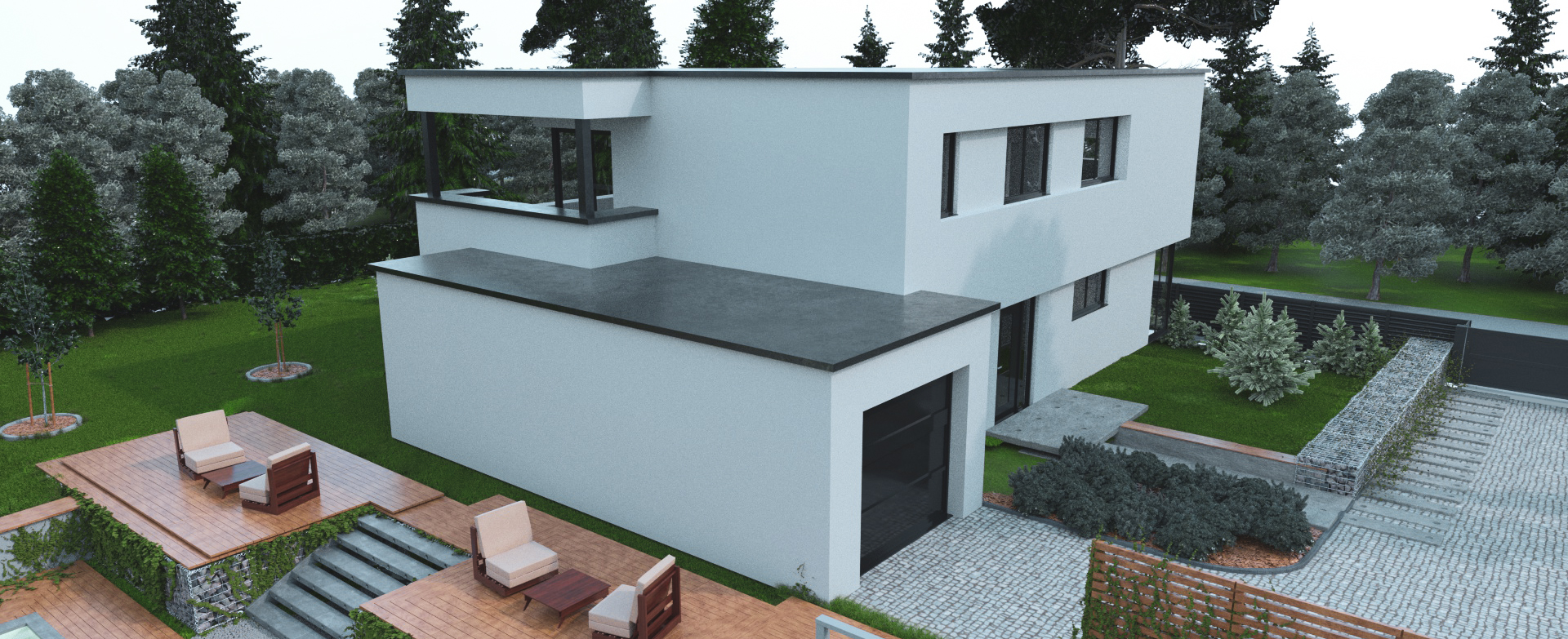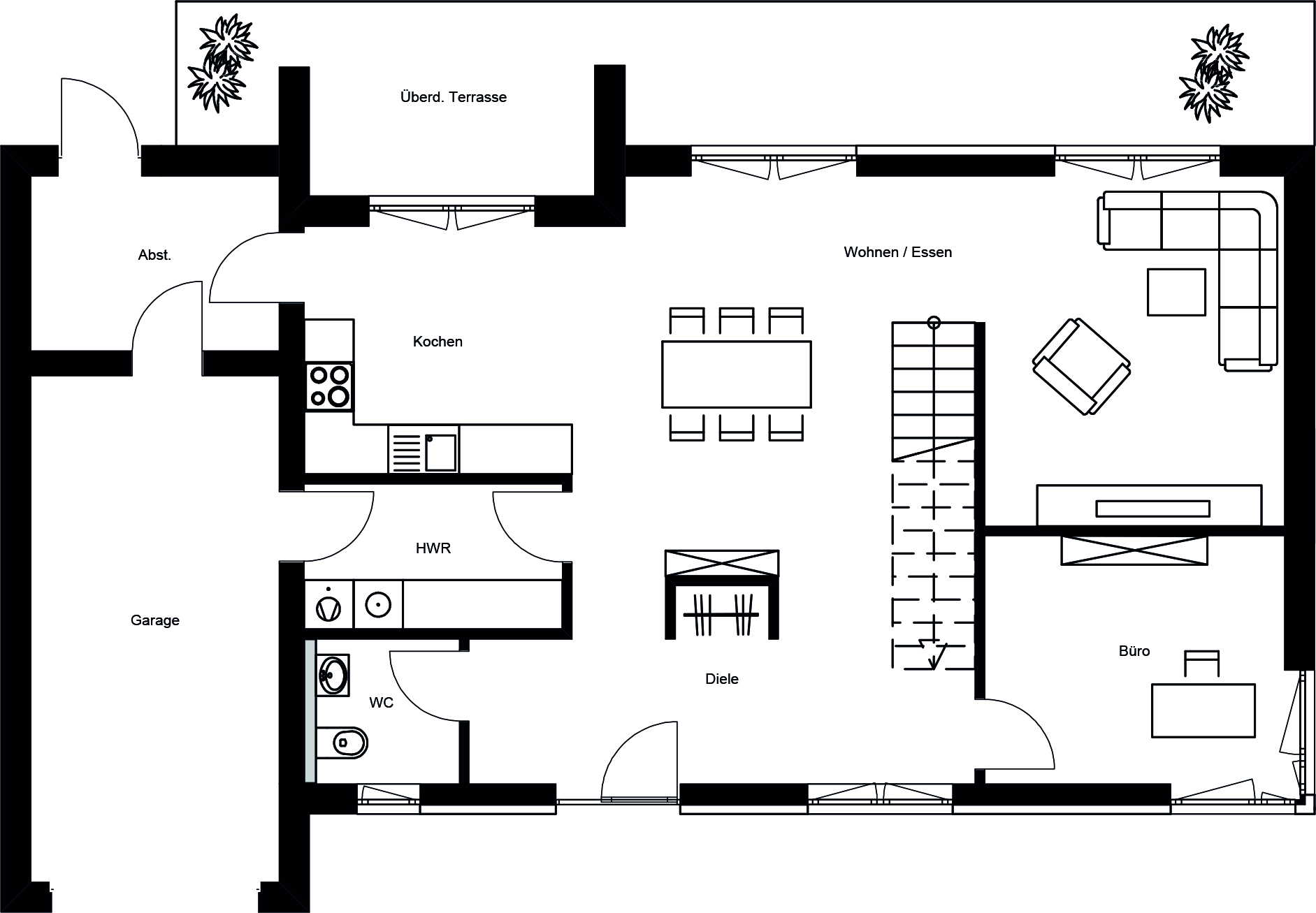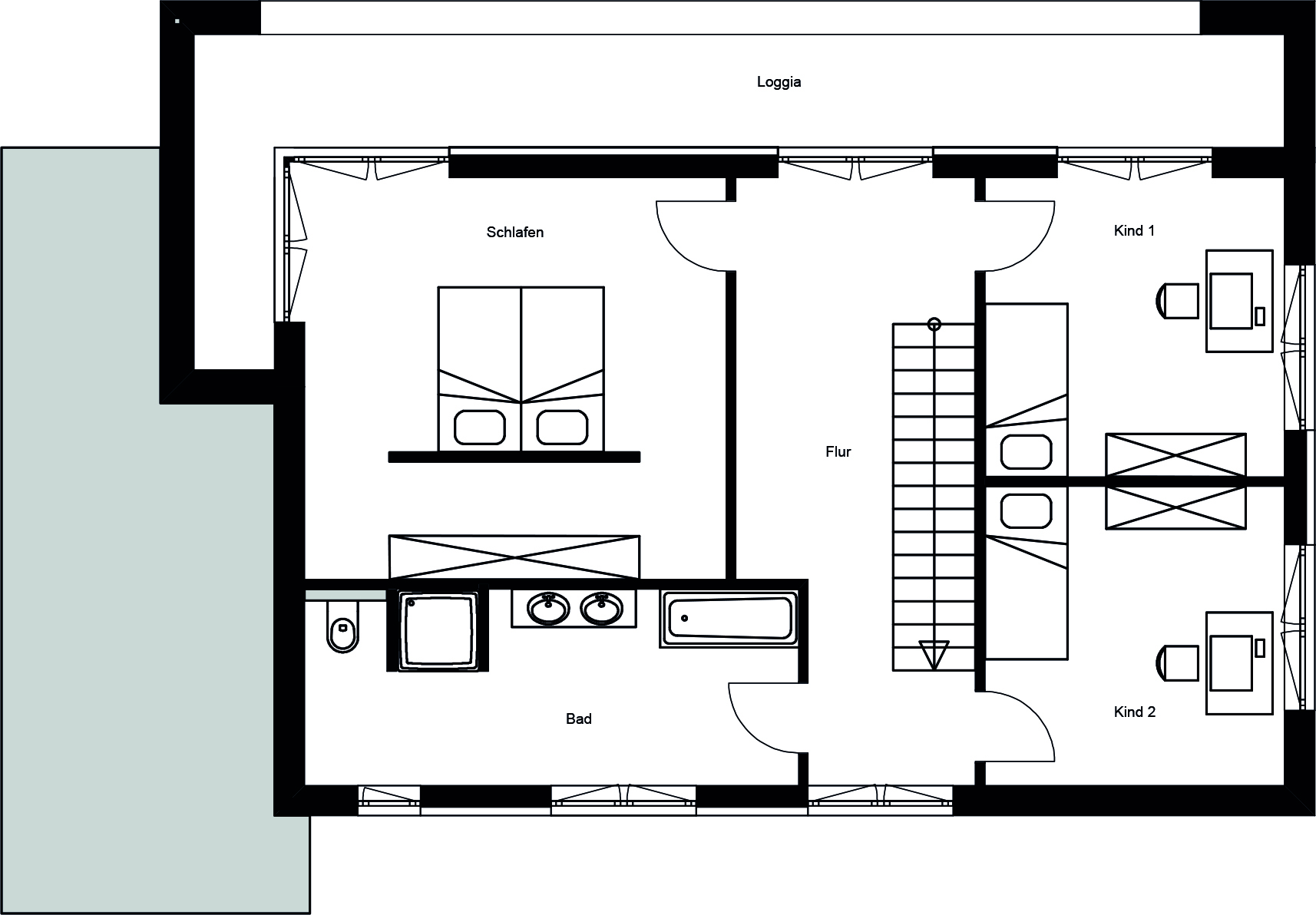Our house types


Sell
Model "Modern Loft"
5 rooms
1 bathroom
1 Garage
The turnkey "Modern Loft" model is our take on the popular Bauhaus style. Clean lines and contours, combined with the light-filled openness of a loft, offer ample space for individuality and luxury. Large, floor-to-ceiling windows at the rear of the house, as well as in the ground-floor office, provide plenty of light and unobstructed views of the outdoors. The open-plan living, dining, and kitchen area is complemented by a covered, almost house-length terrace, perfect for socializing or relaxing. The bright, spacious design of the ground floor continues seamlessly on the upper floor. There, accessible via the wide staircase, you'll find the master bedroom, two children's bedrooms, and a bathroom with a bathtub. The loggia, accessible from the upstairs hallway as well as the master bedroom and children's bedrooms, offers equally magnificent views of the surrounding nature as the terrace.
The more than adequately sized garage with adjoining storage room will not only house your vehicles in the future, but also offer secure storage for garden and hobby equipment.
As with all our turnkey houses, you can freely choose the facade design, window colors and other factors, and of course freely adapt the floor plan, room layout or the dimensions of the extensions to your wishes.
{module title="Module HT11"}
Special features
-
Thermal insulation
-
 Facade selectable
Facade selectable
-
 garage
garage
-
 utility room
utility room
-
 Equipment room
Equipment room
-
 balcony
balcony



